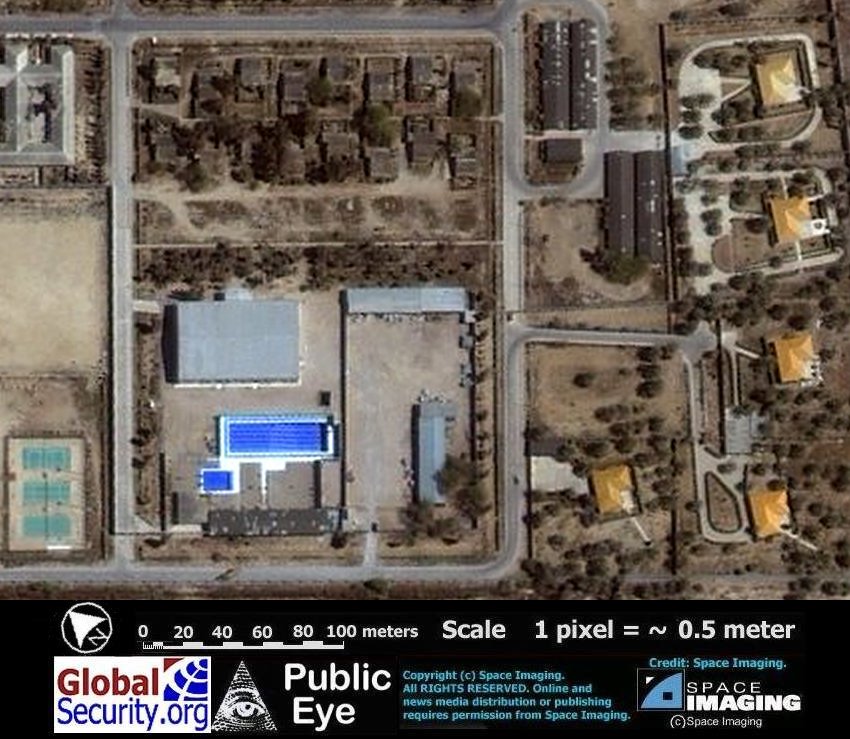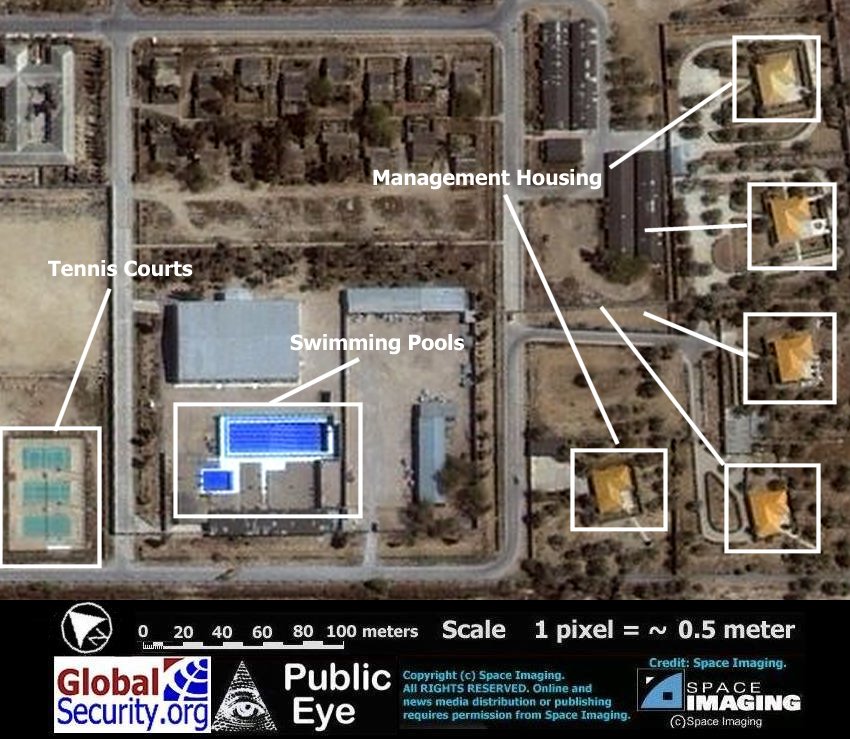Bushehr - Northeast Residential Area
The larger residential area located northeast of the reactor site was quite extensive, with somewhat more than 500 buildings. Facilities included swimming pools, tennis courts, a park, recreation buildings, and a shuttle bus service. This area was also possibly the site of the Nuclear Energy College that was located at Bushehr.
There was one controled entry point and a number of internal controled entry points that regulated access to the two divisions.
A wall divided this area into two differrent sections, possibly to divide the Iranian technical workers from the Russians with the Iranians on the left of the divide and the Russians on the right. At times the wall completely blocks-off roads that previously had allowed a normal flow of traffic. This division of the area was not present in previous SPOT imagery, supporting the conclusion that the wall was built prior to the resumption of construction operations, as such a wall would not have been necessary in pre-Revolutionary Iran when the Germans were building the reactor facility.
The total area covered by the buildings in this area was nearly 192,000 square meters. There were 121 structures that are 15 x 13 meters, and 95 structures that were 8 x 15 meters. In addition, there were five houses that are believed to be for senior officials and their families with an area of about 300 square meters.
The large swimming pool was about 50 x 15 meters and the smaller pool was 15 x 10 meters. The image also showed a recreation building and three tennis courts. The pools were present in all available imagery.
| Credit: spaceimaging.com. Copyright (c) Space Imaging. ALL RIGHTS RESERVED. Online and news media distribution or publishing requires permission from Space Imaging. |


|
NEWSLETTER
|
| Join the GlobalSecurity.org mailing list |
|
|
|

