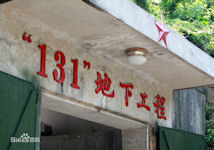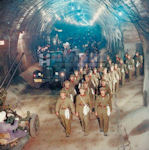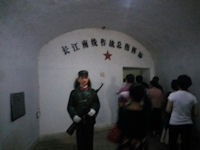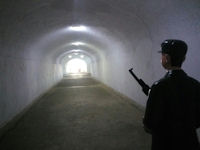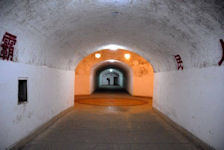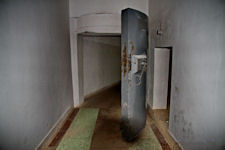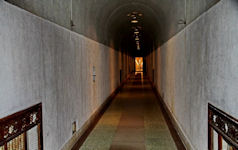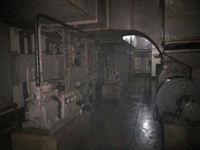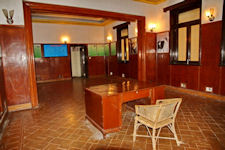Project 131 Chengshuidong
The "Project 131" top secret project is located in Gaoqiao Town, Xianning City, Hubei Province, just across the mountain from Huang Yongsheng's hometown. The mountains are surrounded by lush forests and the location is hidden. Even if the plane is low-altitude, it is difficult to find. It is indeed a good place to build military facilities. The place is also known, and is labeled on Google Maps, as Chengshuidong [= Clear Water Cave] Tourist Area, Xian'an, Xianning, Hubei, China, 437017.
In the 1960s, China undertook the construction of a number of underground facilities around the country to serve as shelters for the population and headquarters for the military and government. Project 131 was designed specifically to accommodate the Chinese military and to serve as an underground command headquarters. The codename stands for the date when it was officially commissioned, January 31, 1969. General Huang Yongsheng, Chief of Staff of the People’s Liberation Army, was in charge of the construction. The site chosen was under a hill in the southern part of Hubei province; incidentally, not far from the hometown of Gen. Huang. Lin Biao's flight to Mongolia, and Huang Yongsheng's arrest), and the facility was never completed.
Then, this tunnel became the wartime headquarters of the Central Military Commission. In the tunnel, there were a number of decent big houses in accordance with Chairman Mao ’s living standards for the first head of Mao Zedong and the No. 2 head Lin Biao and his wife, meeting room, combat command room. Of course, it is also indispensable. The large-scale command of more than 200 people went in to eat and drink, and could live for a year and a half without problems. The tunnel, bomb-proof and gas-proof, and it can also resist atomic bomb attacks, anti-light radiation, nuclear radiation and shock waves. This project is all capable of resisting all the means of attack that can be thought of at the time. Therefore, the project is huge.
At that time, the military applied for 300 million yuan to purchase equipment and facilities. Since it was built by the PLA's engineering forces, it did not calculate construction costs. The project implemented the most stringent secrecy measures for the outside world. The vehicles that the mountain construction troops were riding in were strictly and rigorous. The soldiers did not know where they went. The driver who drives the goods is also a segmented drive. No one knows where the destination is.
As for the local government and the people, they simply cannot enter the area. During the whole construction period, the outside world did not know anything about it. It is amazing that in two years, a large tunnel with a total area of 4560 square meters was built, and the stone that was dug out was shipped to where no one knows it. It seems that spy satellites and unmanned reconnaissance planes were also unaware of this matter. Of course, the satellite remote sensing technology at that time was also very naive.
The huge underground top secret project is magnificent. The "131" underground top secret project is divided into three levels. The middle level of the "131" underground project is the working residential area of the head of the army and the combat personnel. There are 131 suites on both sides of the tunnel. There are 8 underground engineering entrances and exits, and we have seen 2 of them. One is connected with Chairman Mao Zedong's "1" villa, and the other is the main entrance. The main entrance sits east to west, about 6 meters high and about 5 meters wide. The entrance is equipped with two lead doors weighing several tons and having a thickness of more than 50 centimeters, which are said to be used against missiles.
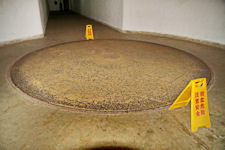 From the main entrance, about 50 meters into the ground, equipped with a huge circular iron plate, about 6 meters in diameter. As long as people use their feet to gently dial, the iron plate will rotate. According to the tour guide, this is the car that transports the goods and drives it back into the tunnel [the pictured turntable device, and the description, are a bit hard to understand]. Walking along the tunnel, there are two lead doors that weigh several tons and have a thickness of about 30 centimeters. Passing through this door is a dazzling, dazzling "underground world." The entire "underground world" is based on the Central Military Commission and is slightly "V"-shaped. It has a total length of nearly 800 meters and a total of more than 130 houses with an area of about 2,000 square meters.
From the main entrance, about 50 meters into the ground, equipped with a huge circular iron plate, about 6 meters in diameter. As long as people use their feet to gently dial, the iron plate will rotate. According to the tour guide, this is the car that transports the goods and drives it back into the tunnel [the pictured turntable device, and the description, are a bit hard to understand]. Walking along the tunnel, there are two lead doors that weigh several tons and have a thickness of about 30 centimeters. Passing through this door is a dazzling, dazzling "underground world." The entire "underground world" is based on the Central Military Commission and is slightly "V"-shaped. It has a total length of nearly 800 meters and a total of more than 130 houses with an area of about 2,000 square meters.
The size of each suite varies and the structure is not the same, mostly distributed on the right side of the corridor. Chairman Mao’s residence is 180 square meters, and Lin Biao’s is also so large, but the standard of facility configuration is not as high as Chairman Mao’s. The ground of the tunnel corridor is paved with colored terrazzo, which is bright and smooth, reflecting the electric lights on the top of the head. It is magnificent. The tunnel is equipped with large generator sets, large wind communication equipment, drainage, heating, humidity and temperature control facilities, and wired and wireless communication centers. The feeling is that living inside is very comfortable. There are many stairs connecting the upper, middle and lower layers of the tunnel.
In the bedroom of Chairman Mao, there is also a high-speed elevator that passes through the hills in case of unexpected events. In addition to the elevator, there are iron hooves that can climb the hill to escape. The structure of the entrances in the tunnels is complex. There are holes in the sides of each entrance to facilitate the covert of the sentinel. Once the enemy invades, the guards can kill the enemy at the dark passage. If the war broke out, Chairman Mao Zedong could strategize here to command the middle of the "131" underground project of the Three Armies. There is a set of rooms marked "65", which was specially built for Chairman Mao Zedong.
The roof of the "131" top-secret project was built with Mao Zedong and Lin Biao's villas, and there was no trace of top-secret engineering. The "131" project is surrounded by mountains on three sides, and an asphalt road to the south leads to the mountains. The walls of the courtyard are surrounded by the walls, and some places also pull the barbed wire. The trees in the courtyard are towering and leafy, mainly including the villas of Chairman Mao Zedong and Lin Biao, as well as the dormitory and related living facilities of the original security guards.
Chairman Mao Zedong’s villa is called "1 Building" and the layout is scientific and charming. Spacious windows, square chandeliers, tall bookcases, luxurious wooden floors, and even wall-mounted heating cabinets are also fitted with very fine wooden covers. According to the hotel lady, the layout of the room was designed according to the living habits of Chairman Mao Zedong. Ballrooms, study rooms, conference rooms, gyms and other facilities are readily available. The northeast corner of the room is connected to the tunnel entrance of the "131" underground project. If there is any situation, it can be transferred at any time.
Lin Biao's villa is located on the hillside opposite Chairman Mao's house. It is also a blue brick and red tile, but the overall structure and room facilities cannot be compared with Chairman Mao Zedong.
Chairman Mao’s room is covered with wooden flooring and is said to be imported and specially treated. Although it has been more than 20 years old, there is no distortion. The door locks, handles, sash hinges and latches of the room are made of brass, which is as bright as a light wipe. In Chairman Mao's bedroom bathroom, there are two kinds of furnishings that are eye-catching, one is the tub; the other is the mirror on the wall. The surface of the tub is white and shiny, which is one-third larger than the usual tub. The mirror on the wall is made of special materials. No matter how much water vapor is in the room, the mirror is never foggy.
On the right side of Chairman Mao’s study is the combat headquarters. The room is very large, and the frame of the huge military map hanging on the wall is still there. It is conceivable that once the war broke out, Chairman Mao Zedong will be here to strategize the armed forces and command the anti-aggression war.
The total investment of the "131" project (including underground works and ground building facilities) amounted to 130 million yuan. If it is calculated at current prices, it will cost about 1 billion yuan. According to the original design, the "131" project also has ancillary works such as airports, railways, and highways. Due to the collapse of the Lin Biao anti-Party clique, the "131" underground project was not completed and will be closed.
After many years of disuse, it was transferred to the local civil authorities, who decided to convert the whole place - under- and above-ground - into a tourist area. Today, the tunnels are open to the public. Above ground, the site features a hotel, a conference facility, a museum of the Mao era, and a garden. Visitors are allowed to walk around most of the empty underground rooms, though some parts are still off limits. Non-Chinese visitors were originally allowed to enter too [if they paid double price], but as of April 2009, they had been banned altogether, it is said.
|
NEWSLETTER
|
| Join the GlobalSecurity.org mailing list |
|
|
|


