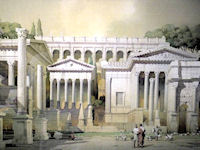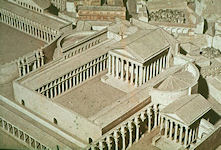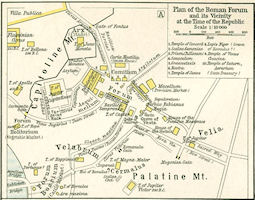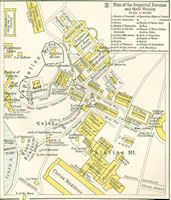Roman Fora
 The term forum (Lat., market-place; connected with forts, door) applied by the Romans to the large open space in the central part of any city, which was the common resort of the people for business and pleasure. It was the political center, where the magistrates and people met, and where elections were held; here were the administrative and civic buildings or enclosures, such as the comitium, with its tribunals and rostra for the large assembly; the curia or senate house, temples, treasuries, and basilicas, or law courts. At each end of the road or roads crossing the fora were often archways, or Jani, used as resorts for merchants and scribes. The other buildings bounded the forum on different sides, and between them were shops or tabernce belonging to the different trades.
The term forum (Lat., market-place; connected with forts, door) applied by the Romans to the large open space in the central part of any city, which was the common resort of the people for business and pleasure. It was the political center, where the magistrates and people met, and where elections were held; here were the administrative and civic buildings or enclosures, such as the comitium, with its tribunals and rostra for the large assembly; the curia or senate house, temples, treasuries, and basilicas, or law courts. At each end of the road or roads crossing the fora were often archways, or Jani, used as resorts for merchants and scribes. The other buildings bounded the forum on different sides, and between them were shops or tabernce belonging to the different trades.
In the early days of the Royal and Republican ages, there appears to have been but a single forum in each city, serving not only for political, legal, and mercantile purposes, but also for the popular games and amusements - the theatrical shows, wild-beast contests, gladiatorial fights, and races. The old Roman Forum and all those modeled upon it, like that of Sinuessa, were of this type. The next stage was the distinction into two fora, one devoted to law, administration, and politics, and the other to the sale of commodities. This was due, perhaps, to the influence of Greece, where there were often two agoras of this description - as at Athens. The Greek agoras were microcosms of the city, filled with tents, shops, and benches, surrounded by special buildings, and with bazaars in the connecting streets; here laborers were hired, slaves bought, and all business transacted. A number have been excavated or investigated with great success, not only in Greece, but in Asia Minor, especially at Miletus, Side, Termessus, Aphrodisias, Antiphellus, Pessinus, and Cnidus.
It is not possible to compare closely these Greek agnras with the Roman fora. The differences are due not merely to the very different schemes of administration, but to the great importance given to law by the Romans, which finally made of the basilicas the great factor in the administrative fora.
The third stage in the differentiation of the fora, had been reached before the basilicas had attained this importance; it was through the establishment of a separate forum for the sale of each important commodity. There were one or more cattle or meat markets (forum boarium, forum saurium, forum pecuarium), for horned cattle, pigs, and sheep; a fish-market (forum piscarium) ; a wine-market (forum vinarium) ; a vegetable-market (forum olitorivm) ; a grain-market (forum pistorium). Less space was required for the trades, such as goldsmiths, saddlers, glaziers, money-changers, dry-goods merchants, blacksmiths, tinsmiths, etc., and they occupied shops around these separate squares, or on streets leading from them.
Forum Romanum The original Roman Forum (Forum Romanum Magnum) occupied the lowlands between the Palatine, Capitoline. and Quirinal hills, and served as political and commercial common ground for the separate tribes inhabiting these different hills, as well as those on the Ctelian and Esquiline, before the closer union under the Tarquins when Rome became one city. Then the Forum took a more regular and monumental shape, and was underdrained and surrounded by shops. The temples of Saturn (BC 497), of the Dioscuri (BC 484), and of Concord (BC 367) added substantially to its beauty, but it was not until quite late (BC 184) that the first court-house, the Basilica Porcia. was built, to be followed by the Fulvia Emilia, Sempronia, and Opimia, giving to the Forum the characteristic colonnaded effect that was imitated in other cities. This crowding of the open space with buildings and honorary monuments, and the in creasing importance of the political aspect of the Forum (being the place of meeting of people and Senate), as well as its legal aspect, led to the relegation to a separate market of the malodorous fish-mongers' stalls (forum piscatorium) and this example was followed for the other venders. Even this failed to give sufficient room for the rapidly expanding political-judicial life of the city.
The limited size of the Roman Forum in the later days of the Republic its area was found insufficient for the multitudinous affairs which were transacted there. The first contrivance to meet this deficiency was the foundation of Basilicas in substitution for the private houses upon the sides of the Forum. The Atria of Mainius and Titius were converted into the Porcian Basilica; the house of Scipio was replaced by the Sempronian. By these means not only a considerable additional space was devoted to public uses; but places were provided in which the judges and the tribunes could pursue their business without interruption from the weather.
The first design of increasing the public accommodation by an additional open area was due to Caesar, who, when himself pursuing his conquests in Gaul and Britain, commissioned his friends in Rome to purchase the ground necessary for "widening the Forum and laying it open as far as the Atrium of Liberty". The example of the first of the Caasars was followed by his successors, until five additional Fora, surrounded by the most magnificent monuments of Rome, and filled with the choicest works of Greek and Roman art, filled the entire space between the old Forum and the Sacra Via on the one hand and the Campus Martius on the other.
The Julian Forum, as ultimately arranged, formed a grand temenos, or close, around a temple erected by Caesar, in fulfilment of a vow made before the battle of Pharsalus, in honor of Venus Genitrix, the ancestress of his race. The Forum was begun about B.C. 54, and completed after the death of Julius, by Augustus; the temple was dedicated by Julius himself B.C. 45. The cost of the ground alone is said to have exceeded 100,000,000 sesterces. In the temple Caesar placed a statue of Cleopatra by the side of the goddess ; and it was in front of this temple that he received the senate without rising from his chair, an offence that was never forgiven.
 Forum of Augustus - The design of the Forum of Augustus is expressly attributed by Suetonius to the want of further space for judicial business. It formed the enclosure around the Temple of Mars Ultor, vowed by Augustus to the avenging god in his war against Brutus and Cassius, aud dedicated B.C. 2. The remains of this temple are to be seen in the Via Bonella, and consist of a fragment of the wall of the cell, with three fine Corinthian columns, and a pilaster forming part of the peristyle. They are of white marble on a stylobate of travertine. Close to the ruin is a half-buried archway, called Arco Dei Pantani, which formed one of the entrances of the Forum. The lofty wall of enclosure against which the back of the temple was placed, lias been preserved for a length of 500 feet. It is built of Alban stone (peperino), with cornices of travertine of remarkably regular construction, and its height (including the part now hidden underground) exceeded 100 feet. Its chief purpose was to protect the enclosure from the street fires which were so frequent in Home. The great walls of the Egyptian temples, from which the design was probably borrowed, may have been partly built with a like object.
Forum of Augustus - The design of the Forum of Augustus is expressly attributed by Suetonius to the want of further space for judicial business. It formed the enclosure around the Temple of Mars Ultor, vowed by Augustus to the avenging god in his war against Brutus and Cassius, aud dedicated B.C. 2. The remains of this temple are to be seen in the Via Bonella, and consist of a fragment of the wall of the cell, with three fine Corinthian columns, and a pilaster forming part of the peristyle. They are of white marble on a stylobate of travertine. Close to the ruin is a half-buried archway, called Arco Dei Pantani, which formed one of the entrances of the Forum. The lofty wall of enclosure against which the back of the temple was placed, lias been preserved for a length of 500 feet. It is built of Alban stone (peperino), with cornices of travertine of remarkably regular construction, and its height (including the part now hidden underground) exceeded 100 feet. Its chief purpose was to protect the enclosure from the street fires which were so frequent in Home. The great walls of the Egyptian temples, from which the design was probably borrowed, may have been partly built with a like object.
Forum of Peace - After the completion of the Augustan Forum, no further work of the kind was projected until the time of Vespasian, who surrounded his magnificent Temple of Peace, dedicated A.D. 77, with an enclosure of a similar character. No certain relics of these monuments remain. The ruin formerly known by the name of the Tempio della Pace has been recognised as the Basilica of Constantine. The wall behind the church of SS. Cosmas and Damian, beneath which the fragments of the marble plan of Rome were found, was probably part of the surrounding wall of this Forum.
Forum of Nerva - This Forum, commenced by Domitian and finished by Nerva, was called Forum Transitorium or percium because the great thoroughfare of the Argiletum passed through it; also Forum Nervae from the founder and Forum Minerae or Forum Palladium from the goddess to whom it was dedicated. It was a long, narrow inclosure, 117 meters by 39, more like a handsomely decorated street than a square. The inclosure walls, built of peperino and coated with marble, were lined with fluted columns supporting a richly carved entablature, of which one intercolumniation alone remains, known by the name of Le Colonnucce (corner of Via Alessandrina and Via della Croce Bianca). The destruction was not accomplished at once, but was the work of many generations, the monks of S. Adriano being foremost in the campaign against the edifice.
Forum of Trajan - The last and most magnificent of Roman fora was built by Trajan between A. D. 112 and 114 from the designs of Apollodorus of Damascus. It was not only a masterpiece of architecture, but also, if we recollect the difficulties its builders had to contend with to find a suitable space for it, a chef-d'oeuure of engineering skill. The Forum of Trajan was begun by that emperor after his return from the Dacian war, and completed A.D. 114. Trajan's Forum comprised seven parts: the propylaia with the triumphal arch of the founder, the square itself with the equestrian statue in the middle, the Basilica Ulpia, the Bibliotheca .Ulpia, two hemicycles, the monumental column, and the Temple of Trajan. A triumphal arch gave entrance to the Forum. This was a large square with porticoes on three sides, and the Basilica, called Ulpia, from Trajan's family name, on the N. side. Beyond the Basilica, to the North, rose the memorial column, in the center of a square area, having on two sides the celebrated Greek and Latin libraries. Beyond these buildiugs tho temple erected to Trajan by Hadrian occupied the area on which now stands the Palazzo Valentini (the Prefettura di Eoma). On the E. and W. of the Forum two semicircular wings, with a double tier of shops and public offices, supported tho slopes of the Quiriual and Capitoline hills, partially cut away to make room for this magnificent suite of buildings. The Forum, 95 metres long and 116 wide, was surrounded by a double colonnade on three sides, the fourth side, opposite the propylaia, being occupied by the basilica. The porticoes were crowded with statues of eminent men, with an account of their career engraved on the pedestals. The architect employed by Trajan for this work was a Greek, Apollodorus, of Damascus.
Ammianus Marcellinus (xvi. 10) describes the impressions felt by the Emperor Constantius at the first sight of the group. " Having now entered the Forum Trajanum, the most marvelous creation of human genius, he was struck with wonder, and looked round in amazement at the great structures which no pen can describe, and which mankind can create and see but once in the course of centuries. . . . Then he turned his attention to the equestrian statue in the center of the forum, and said to his attendants he would have one like it in Constantinople, to which Hormisdas, a young Persian prince attached to the court, replied, 'You must first provide your horse with a stable like this.'"
|
NEWSLETTER
|
| Join the GlobalSecurity.org mailing list |
|
|
|



