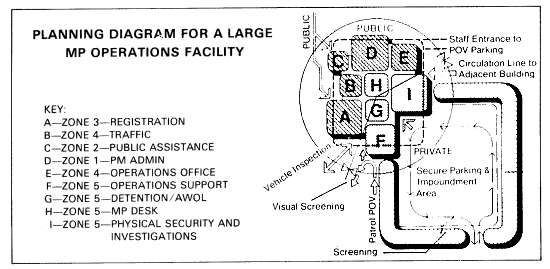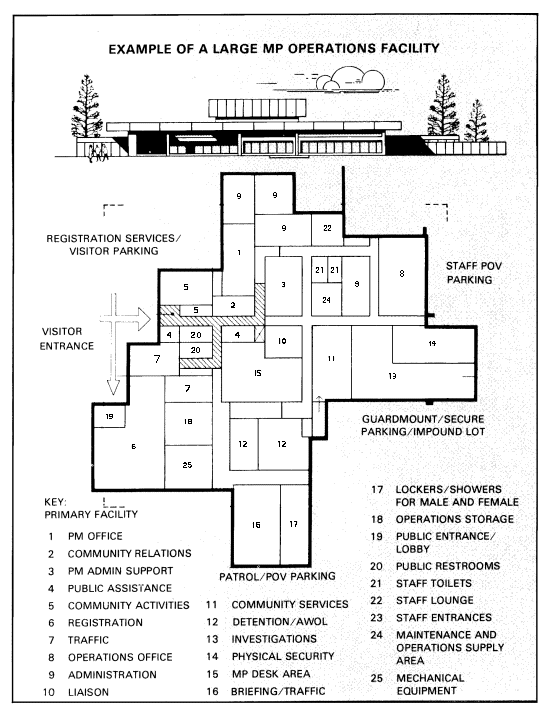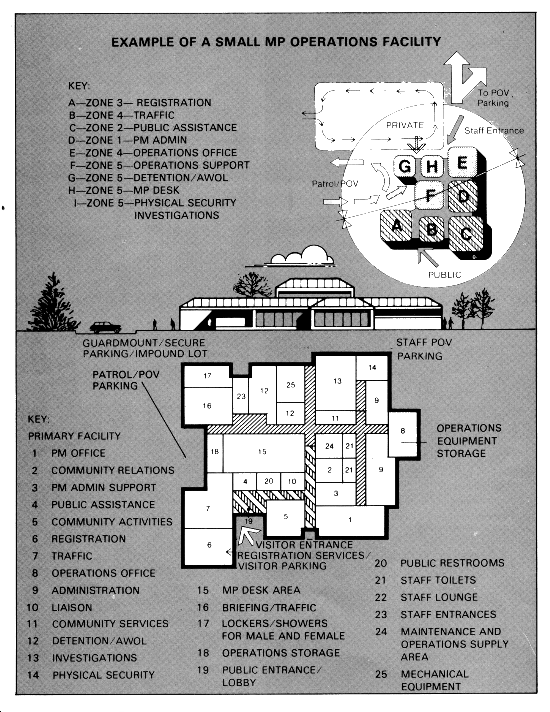APPENDIX A
MP STATION DESIGN
The public must have access to MP station activities to conduct legitimate business. These areas must be easily accessible and clearly marked. However, controls must be established to prevent visitors and unauthorized personnel from wandering through the station. Such controls must not interfere with personnel conducting business with the various PM sections. Visitors can be controlled by electronically operated doors to gain access to the information desk.
The desk must be located so desk personnel have an unobstructed view of the station entrance and the area around the desk. The area directly behind the MP desk is closed to the general public.
The desk is constructed so that desk personnel, when seated, are on eye level with a person standing in front of the desk. The height of the desk may vary, but it must be high enough to prevent anyone from reaching desk personnel with the intent of harming them. If a restraining bar is not used in front of the desk, the desk must be sharply inclined outward from floor level to the desk top to make it more difficult for anyone to climb over the desk. The front of the desk is reinforced to provide protection from small arms fire and shrapnel.
Proper location of the MP station desk can afford desk personnel a clear and unobstructed view of the detention cell area, eliminating the need for a guard to prevent persons in detention from self-inflicting wounds or injuries. Space for detention cells must be in accordance with AR 190-38 structure criteria. Waivers of design requirements require complete justification. Job order requests for structure upgrade of existing detention cells must be approved by local engineers and submitted as an enclosure to the waiver request.
The back side of the desk can be designed as a storage area for forms and desk supplies. The work area behind the desk must be large enough to permit use of a typewriter and telephones.
MP STATION REQUIREMENTS
Mission requirements determine the need for specific station features. To support the basic MP mission, space is required for--
- The PM or officer in charge and the duty officer.
- Station desk.
- Processing offenders.
- Radio communications.
- Office space.
- Conference and interrogation/interview rooms.
- Storage of arms, evidence, and property.
- Briefing/debriefing patrols and reserves.
- Detention facilities.
- Public waiting room.
- Latrine facilities.
- Parking for employees, visitors, MP vehicles.
- Impounded vehicles.
- NCIC terminal room/infrared discrimination systems monitor.
- Storage area for riot control and other equipment.
- Shower facilities.
Specific station features should include--
- Outside lighting 360 degrees around the station and a 50-foot "stand off" area free of private vehicle parking.
- Controlled or monitored access to the station on all doors. Special entrances provided for MP.
- Interior and exterior doors with plexiglass windows for maximum observation, with the exception of the door leading from the public waiting area to the detention area which must not permit observation. This door is electrically operated.
- Maintenance-free internal surfaces.
- A minimum of exterior windows. Where required, either plexiglass or triple glass substituted for plate glass.
- Emergency lighting and power.
- Separate latrine facilities provided for public and station personnel.
- A field safe for storing property and evidence during nonduty hours when a custodian is not readily available.
- Interview rooms with one-way mirrors where possible for identification purposes.
- Private work area for duty officer. This area can also serve as an interview room.
- A break area, out of public sight, for MP. Break areas may contain vending machines.
- A communications room with intrusion detection alarms for the post exchange, finance office, bank, and so forth for rapid response.
- Furniture (in public areas) inconspicuously secured to the floor to prevent its use in a scuffle.
- Access to detention facilities free of items that can cause prisoner injury.
- Offices that require frequent coordination, such as operations and administration, located close to one another.
Efficient design can enhance the security of the station, reduce personnel requirements, and ensure effective use of station facilities. The general planning guidance in each example design is based on programming factors such as staff composition, organizational structure, and physical development requirements consistent with a hypothetical set of functional and operational objectives. Space organization principles are based on established organizational and functional needs and on requirements for the design and construction of MP facilities. For more information on designing MP facilities, see the Design Guide: Military Police Facilities.
|
NEWSLETTER
|
| Join the GlobalSecurity.org mailing list |
|
|
|




