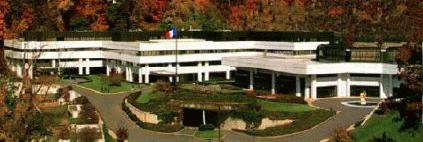French Embassy, Washington DC
In 1975, a competition was held among French architects to design a new Chancery to accomodate the evergrowing French mission in Washington, D.C. Born in 1908, André Remondet, the winner of this competition, earned diplomas from the école Nationale Supèrieure des Beaux-Arts (where he won the prestigious Grand Prix de Rome), George Washingon University and the New York Structural Institute. He is a government official with the title of Chief Architect of Public Buildings.
Construction was entrusted to the George Hyman Construction Company of Washington; work began in May 1982 and ended in December 1984. French companies were contracted to supply most of the office furniture and equipment. The building comprises four interconnected parts: Building A includes the Chancery and the Office of the Defense Attaché; Building B includes most of the Embassy services and missions including the Press and Information Service; Building C is the Consulate General; Building D houses La Maison Française. There are three levels of garage parking (370 spaces) and the total surface area is approximately 350,000 square feet, including 131,000 square feet of office space.
A staff of about 400 persons works in the complex. A 300-seat cafeteria and a restaurant, run by a French chef, caters to staff and guests.

|
NEWSLETTER
|
| Join the GlobalSecurity.org mailing list |
|
|
|

